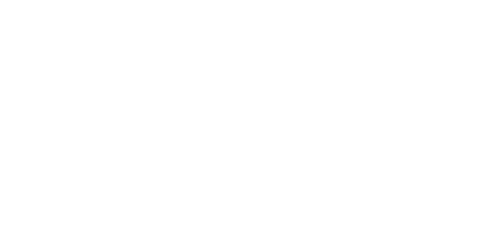


Listing Courtesy of: MLS PIN / ERA Key Realty Services / Michelle Haynes
3 Grand Way Lot 2 Bellingham, MA 02019
Active (168 Days)
$1,189,000
MLS #:
73247679
73247679
Lot Size
1.3 acres
1.3 acres
Type
Single-Family Home
Single-Family Home
Year Built
2024
2024
Style
Colonial
Colonial
County
Norfolk County
Norfolk County
Listed By
Michelle Haynes, ERA Key Realty Services
Source
MLS PIN
Last checked Nov 21 2024 at 5:49 AM GMT+0000
MLS PIN
Last checked Nov 21 2024 at 5:49 AM GMT+0000
Bathroom Details
Interior Features
- Windows: Screens
- Windows: Insulated Windows
- Plumbed for Ice Maker
- Range Hood
- Refrigerator
- Microwave
- Dishwasher
- Range
- Tankless Water Heater
- Electric Water Heater
- Laundry: Washer Hookup
- Laundry: Electric Dryer Hookup
- Laundry: Second Floor
- Laundry: Flooring - Stone/Ceramic Tile
- Internet Available - Unknown
- Bonus Room
- Bathroom
Kitchen
- Flooring - Hardwood
Lot Information
- Gentle Sloping
- Wooded
- Cul-De-Sac
Property Features
- Fireplace: 1
- Foundation: Concrete Perimeter
Heating and Cooling
- Electric
- Heat Pump
- Central Air
Basement Information
- Radon Remediation System
- Interior Entry
- Walk-Out Access
- Partially Finished
- Full
Flooring
- Flooring - Stone/Ceramic Tile
- Hardwood
- Laminate
- Carpet
- Tile
Exterior Features
- Roof: Shingle
Utility Information
- Utilities: Water: Private, Icemaker Connection, Washer Hookup, For Electric Dryer, For Electric Oven, For Gas Range
- Sewer: Private Sewer
- Energy: Thermostat
School Information
- Middle School: Bms
- High School: Bhs
Garage
- Attached Garage
Parking
- Total: 4
- Paved
- Paved Drive
- Insulated
- Garage Faces Side
- Garage Door Opener
- Under
- Attached
Living Area
- 4,046 sqft
Location
Disclaimer: The property listing data and information, or the Images, set forth herein wereprovided to MLS Property Information Network, Inc. from third party sources, including sellers, lessors, landlords and public records, and were compiled by MLS Property Information Network, Inc. The property listing data and information, and the Images, are for the personal, non commercial use of consumers having a good faith interest in purchasing, leasing or renting listed properties of the type displayed to them and may not be used for any purpose other than to identify prospective properties which such consumers may have a good faith interest in purchasing, leasing or renting. MLS Property Information Network, Inc. and its subscribers disclaim any and all representations and warranties as to the accuracy of the property listing data and information, or as to the accuracy of any of the Images, set forth herein. © 2024 MLS Property Information Network, Inc.. 11/20/24 21:49




Description